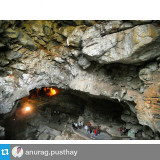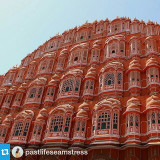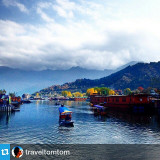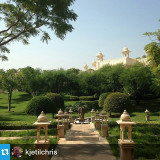Random image from our India photo collection

Chandigarh
The City
Chandigarh was planned by the famous French architect Le Corbusier. Chandigarh was conceived as a city of “Sun, Space and greenness” to fulfill four basic functions; of living, working, circulation, and care of body and spirit. The master plan of Chandigarh is a connection of rectangles called sectors, which are proposed to be independent units, together with fast-moving traffic roads. A significant feature of the city plan is its unique movement system for vehicles where it has a hierarchy of streets for different types of traffic. A number of city parks have been planned for the care of the body and spirit. The stylish city, its neat housing clusters and the broad tree-lined avenues are visible developments of Chandigarh.
A large body of youthful student population live here which give the city certain modernity. The beautiful Panjab University campus with its impressive red sandstone buildings laid out amid gardens, water pools, and fountains are the center of its activities. The peaceful campus surroundings inspire academic learning, scholarship and cultural enrichment. Besides the university, there are also many other leading institutions of medicine, engineering, architecture and science located in the city.
The rest of the population consists of Government servants-retired or serving and bureaucrats and clerks in cars or on cycles.
Go back
A large body of youthful student population live here which give the city certain modernity. The beautiful Panjab University campus with its impressive red sandstone buildings laid out amid gardens, water pools, and fountains are the center of its activities. The peaceful campus surroundings inspire academic learning, scholarship and cultural enrichment. Besides the university, there are also many other leading institutions of medicine, engineering, architecture and science located in the city.
The rest of the population consists of Government servants-retired or serving and bureaucrats and clerks in cars or on cycles.
Go back









